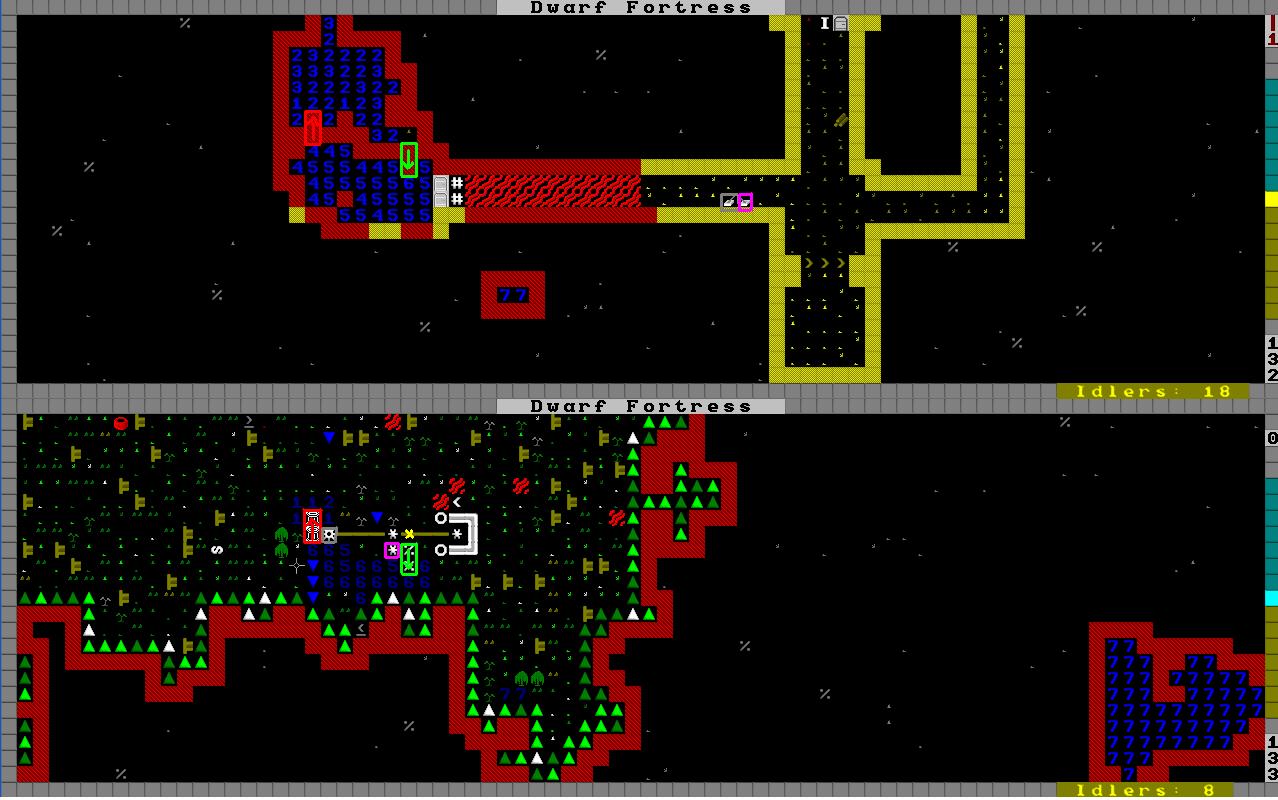- v50 information can now be added to pages in the main namespace. v0.47 information can still be found in the DF2014 namespace. See here for more details on the new versioning policy.
- Use this page to report any issues related to the migration.
40d:Design strategies
Entrance Designs
Flooded Entrance
Using a chamber as your entrance alongside a chamber full of water and some machinery you can flood or drain the entrance at will.
The basic premise requires two levers, two screw pumps and two gear assemblies. The amount of power required and the number of additional components needed to get the power to the screw pumps varies depending on distance/setup. One pump is placed to draw from chamber 1 and dump into chamber 2. The other is set in reverse. A gear assembly is placed next to each pump and connected to the main power system. Each gear is linked to a lever. Now at the flip of a switch you can submerge your entrance with water or magma for easy, secure defense against creatures that aren't amphibious or magma-dwelling, depending.
The picture above shows the design in action. The green pump is currently on while the red has been disconnected through the grey marked axle. The yellow X is just to mark that there is a channel under the axle.
3D Map Format
The map is divided in levels. Tiles on each level are composed by whatever is on that tile, and the floor (or absence
of floor) below it. A virgin rock tile is composed of a wall of rock and a floor of rock, for example.
In the following examples,
# is a wall of rock
= is a floor of rock
> is a stair down
< is a stair up
Side view:
# Level 1 = Level 1 + @ Level 0 ========<= Level 0 ####### > Level -1 ========== Level -1
A channel removes the floor on the level it was designated, and the wall on the level below.
@ 0 === ===== 0 ### ##### -1 ========= -1
Mining removes the walls, but does not affect the floors.
1
========= 1
@### 0
========= 0
Building new walls however can affect the floor above, replacing it if it is not already there. I have used the O symbol to show where a new wall would go, in each case it's just one wall but the left hand one would add a floor tile as shown.
==O ==== ##O @ O### ==========
Stairs down only remove the floor, and stairs up do not affect the floor or the ceiling. Stairs up+down act as a combination of both.
1
==>=>==== 1 Level 1 view Level 0 view Level -1 view
< X 0 ############ ############ ############
====X=>== 0 > > < X > < <
< < -1 ############ ############ ############
========= -1
Up-ramps remove the ceiling above them and create a down-ramp automatically. They can't be used by dwarves unless built specifically. Up-ramps can be found in the same submenu of the designation menu as up- and down-staircases. Read more about this under digging.
1
====v==== 1
^#### 0
========= 0
Interior Design
Workshop Logistics
At a certain point, the most important thing for your fortress is not that you have workshops, but that they are placed efficiently:
===============
=WWWWWW=WWWWWW=
=WWWWWW=WWWWWW=
=WWWWWW=WWWWWW=
=iiiiii=iiiiii=
=iiiiii=iiiiii=
=iiiiii=iiiiii=
=oooooo=oooooo=
=oooooo=oooooo=
=oooooo=oooooo=
...............
...............
...............
===============
The idea is that there is a wide hallway at the bottom for easy access for haulers. The workshops are at the top because much less dwarf-hours will be spent moving to the workshop itself than haulers moving to the stockpiles. You pair workshops that have similar inputs or similar outputs or where the output of one is the input of another. Examples: Pair a mechanic's workshop with a mason's workshop because both consume stone and produce furniture. If multiple inputs are required, it is better to split the 3x6 space into specialized stockpiles rather than having a single 'input' stockpile because you want to make sure that there is always some of every input. Use the 'take from stockpile' interface to fill these subsidiary stockpiles from your main stockpile and vice versa.
Another good way to do this is with the stockpiles on the next Z-level, making it slightly more efficient, like this:
Level 0:
===============
=WWWWWW=WWWWWW=
=WWWWWW=WWWWWW=
=WWWWWW=WWWWWW=
...>......>....
===============
Level -1:
===============
=iiiiii=iiiiii=
=iiiiii=iiiiii=
=iiiiii=iiiiii=
=..<...=..<...=
=oooooo=oooooo=
=oooooo=oooooo=
=oooooo=oooooo=
...............
...............
...............
===============
Miscellaneous Strategies
Use for Soil Layers
Soil layers (such as clay, loam, etc.) - which may at first seem to be of secondary importance - are very useful for large storage areas, as they do not leave rock behind when dug through and may be excavated much faster by comparison. You can also farm on soil tiles without first making them muddy.
Since soil cannot be smoothed or detailed, it is a less than ideal medium to assign rooms in. Workshops do not have happy thoughts for increased surrounding worth, so if proximity to another area is not an issue, soil is a great place to put them.
