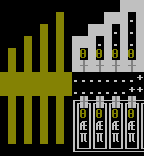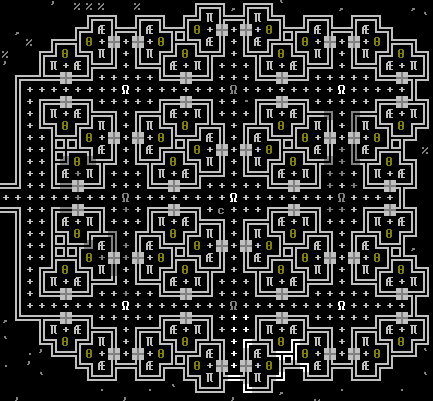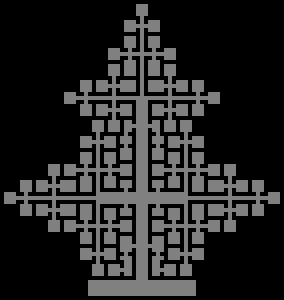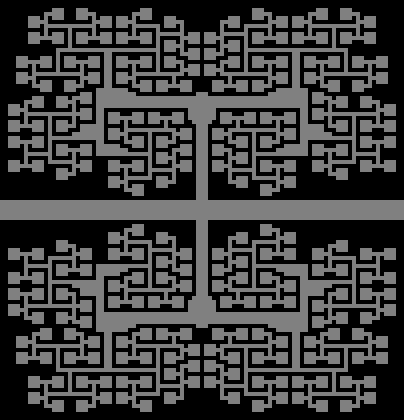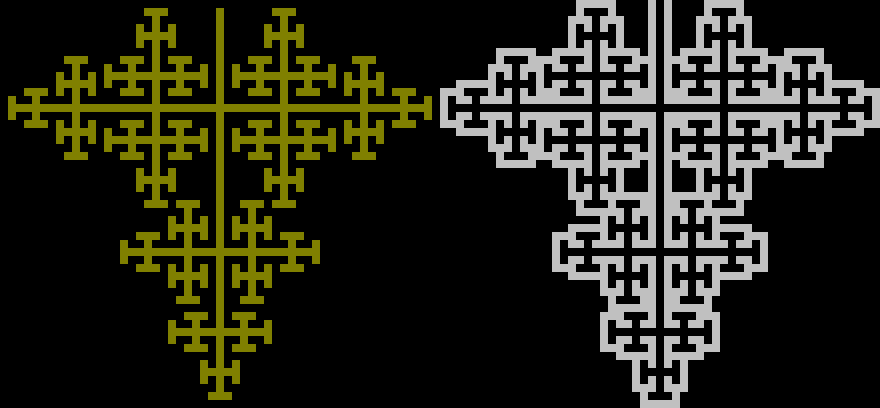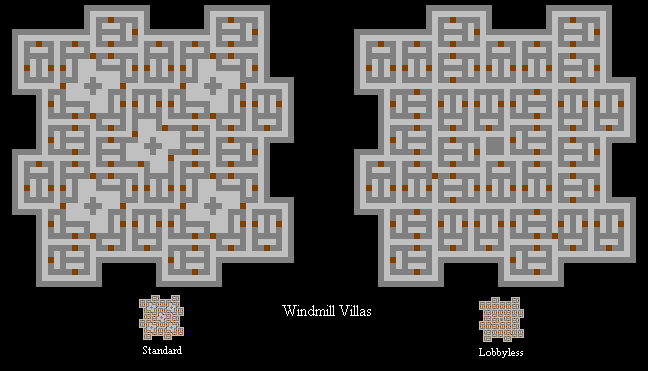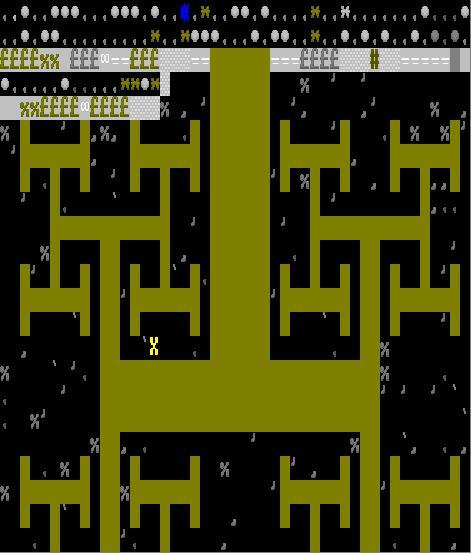- v50 information can now be added to pages in the main namespace. v0.47 information can still be found in the DF2014 namespace. See here for more details on the new versioning policy.
- Use this page to report any issues related to the migration.
40d:Bedroom design
There are many ways to design the layout of bedrooms. Designs must consider simplicity and ease of designating, efficiency, and aesthetics. The ability to modify the design to enlarge, improve, or add rooms can be important as well. Proximity of the rooms to noise should also be considered.
Many of the designs shown here were taken from this forum post.
Plain square design
If it is 2×2, 3×3 or more, square designs are probably the first choice of many players. Easy to plan, easy to put in place, this kind of design is one of the best when the player value his playing time instead of the overall layout of his fortress. While square designs are easy to reproduce en masse, most are not optimized either for beauty or space efficiency, two aspects that other designs excel at.
Line design
Line designs have the advantage of being very space efficient and very adaptative. From 1×1 to 1×4 and longer, it can fit almost anywhere, can be upgraded later on as long as you have the space behind your first original line and do not need excessive corridor space for the bedroom access. Simply dig a few lines out of an access tunnel already in use in your fortress and voila, you have new living quarters. This kind of minimalistic design is perfect for when the economy kicks in, as it can be adapted in a flash for any kind of low wage citizen.
THLawrence's Living Pods
Apartment Complex:
|
|
An editor has asked for quick deletion of this article. The editor's reason for asking for deletion is: ╔
More details: ═
If you think this article should not be deleted, please add {{Wait}} below this message, and then say why on this article's talk page. Please do not remove this notice from ═s that you have ╦ yourself. Administrators, remember to check what links here, the page history (last edit), and the page log, before deletion. |
|
|
An editor has asked for quick deletion of this article. The editor's reason for asking for deletion is: ╠
More details: ═
If you think this article should not be deleted, please add {{Wait}} below this message, and then say why on this article's talk page. Please do not remove this notice from ═s that you have ╬ yourself. Administrators, remember to check what links here, the page history (last edit), and the page log, before deletion. |
Lobby:
|
|
An editor has asked for quick deletion of this article. The editor's reason for asking for deletion is: ╔
More details: ═
If you think this article should not be deleted, please add {{Wait}} below this message, and then say why on this article's talk page. Please do not remove this notice from ═s that you have ╦ yourself. Administrators, remember to check what links here, the page history (last edit), and the page log, before deletion. |
|
|
An editor has asked for quick deletion of this article. The editor's reason for asking for deletion is: ╠
More details: ═
If you think this article should not be deleted, please add {{Wait}} below this message, and then say why on this article's talk page. Please do not remove this notice from ═s that you have ╣ yourself. Administrators, remember to check what links here, the page history (last edit), and the page log, before deletion. |
This design is compact and allows for a large number of rooms. Each room has 3 tiles and a door. To add the apartment complex build it one level above or below the lobby. The design can be stretched to make the rooms 3x2 or 3x3 depending on your preference. Though not as impressive as the fractal patterns it is very efficient in that it can allow for large numbers of dwarves to easily access the main hallway.
GnomeChomsky's Tessellated Apartments
|
|
An editor has asked for quick deletion of this article. The editor's reason for asking for deletion is: \
More details: \
If you think this article should not be deleted, please add {{Wait}} below this message, and then say why on this article's talk page. Please do not remove this notice from \s that you have \ yourself. Administrators, remember to check what links here, the page history (last edit), and the page log, before deletion. |
|
|
An editor has asked for quick deletion of this article. The editor's reason for asking for deletion is: \
More details: \
If you think this article should not be deleted, please add {{Wait}} below this message, and then say why on this article's talk page. Please do not remove this notice from ║s that you have . yourself. Administrators, remember to check what links here, the page history (last edit), and the page log, before deletion. |
|
|
An editor has asked for quick deletion of this article. The editor's reason for asking for deletion is: \
More details: \
If you think this article should not be deleted, please add {{Wait}} below this message, and then say why on this article's talk page. Please do not remove this notice from \s that you have ╚ yourself. Administrators, remember to check what links here, the page history (last edit), and the page log, before deletion. |
|
|
An editor has asked for quick deletion of this article. The editor's reason for asking for deletion is: \
More details: \
If you think this article should not be deleted, please add {{Wait}} below this message, and then say why on this article's talk page. Please do not remove this notice from \s that you have \ yourself. Administrators, remember to check what links here, the page history (last edit), and the page log, before deletion. |
|
|
An editor has asked for quick deletion of this article. The editor's reason for asking for deletion is: \
More details: \
If you think this article should not be deleted, please add {{Wait}} below this message, and then say why on this article's talk page. Please do not remove this notice from ║s that you have . yourself. Administrators, remember to check what links here, the page history (last edit), and the page log, before deletion. |
|
|
An editor has asked for quick deletion of this article. The editor's reason for asking for deletion is: \
More details: \
If you think this article should not be deleted, please add {{Wait}} below this message, and then say why on this article's talk page. Please do not remove this notice from \s that you have ╚ yourself. Administrators, remember to check what links here, the page history (last edit), and the page log, before deletion. |
Access can be from above and/or below by the stairs, or a hallway can be run into the dining room level by removing the bedroom at one of the cardinal points. This design can be repeated as far as desired in the X, Y, and Z directions.
Fractal designs
Betting on design beauty and on geometrical symmetry first, fractal designs can also be at the same time very space and walk efficient. They however require a lot of time and space both to plan and execute and are most likely out of reach of all but the most serious players. Most players however agree to say that they are the most incredible of all the designs around, if not the for the sheer challenge of successfully executing something as complex, then for the extra touch it give to the whole fortress as a whole once it is done.
| Rooms | |
|---|---|
| Furniture |
Animal trap • Anvil • Armor stand • Bed • Bin • Bucket • Cabinet • Cage • Coffin • Container • Restraint • Seat • Statue • Table • Weapon rack |
| Access | |
| Constructions | |
| Machine & Trap parts |
Axle • Gear assembly • Millstone • Screw pump • Water wheel • Windmill • Lever • Pressure plate • Trap • Support |
| Other Buildings | |
| Related Articles | |

